As part of our Equalities Weekends, the charity Accesable has produced venue accessibility reports for our June and November events.
The reports are available to view below and can be downloaded on the right/below.
Crowne Plaza
Hilton Garden Inn
Hyatt Hotel
ICC Birmingham
Leonardo Hotel
NASUWT Equalities Weekends 2024 Accessibility Review - Crowne Plaza
Item |
Description |
Photo |
|
Overall accessibility |
There is level access to reception and to the lifts. |
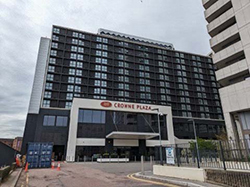
|
|
Parking |
The hotel does not have its own parking and there are no on street accessible parking bays close by. |
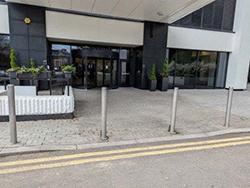
|
|
Car parking nearby |
The nearest public car parks are Arena Central car park, which is approximately 75m (a maximum 50m is considered reasonable for blue badge holders) from the venue and includes considerable gradients on the route. |

|
|
Approach |
The approach from the city centre along the pavement is reasonably level and in good condition. |
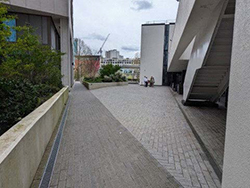
|
|
Entrance |
The entrance is not easy to identify. |
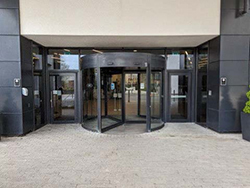
|
|
Reception |
The main reception is located to the left as you enter. |
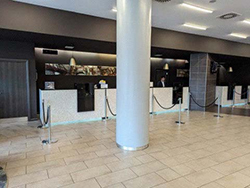
|
|
Horizontal circulation |
The route to the lifts is clear and is level across a wide lobby area. There are no doors to negotiate. |
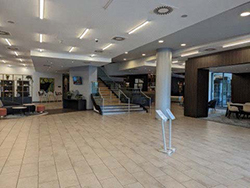
|
|
Vertical circulation |
The lift serves all floors. |
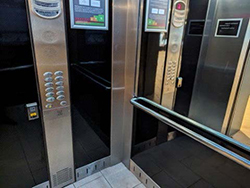
|
NASUWT Equalities Weekends 2024 Accessibility Review - Hilton Garden Inn
Item |
Description |
Photo |
|
Overall accessibility |
There is level access to reception and to the lifts. |
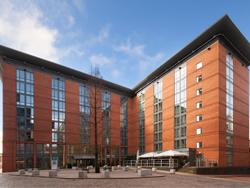
|
|
Parking |
The hotel has a limited amount of underground parking spaces. |
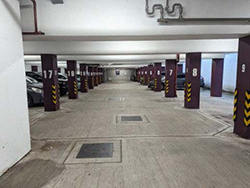
|
|
Car parking nearby |
The nearest public car parks are Q-Park Brindleyplace, which is approximately 75m from the venue (a maximum 50m is considered reasonable for Blue Badge holders) and includes slopes on the route. There is blue badge parking located in the car park. |
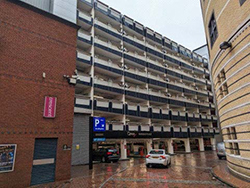
|
|
Approach |
The approach along the pavement is on a slight slope and in good condition. |
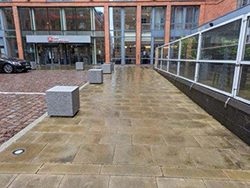
|
|
Entrance |
The entrance is not easy to identify. |
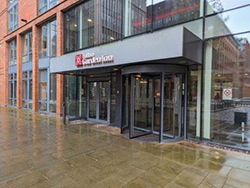
|
|
Reception |
The main reception is located to the left as you enter. |
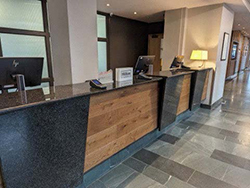
|
|
Horizontal circulation |
The route to the lifts is clear and is level across a wide lobby area. There are no doors to negotiate. |
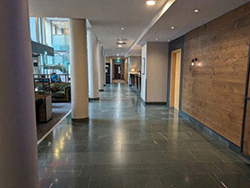
|
|
Vertical circulation |
The lift serves all floors. |
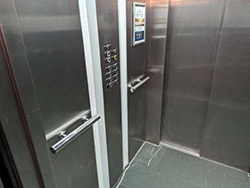
|
NASUWT Equalities Weekends 2024 Accessibility Review - Hyatt Hotel
Item |
Description |
Photo |
|
Overall accessibility |
The external area of the hotel around the entrance is not very accessible due to the lack of a dropped kerb next to the drop off point. |
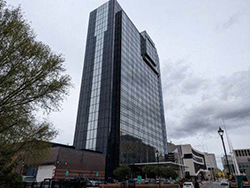
|
|
Parking |
There is limited parking available for the Hyatt Hotel and no blue badge bays. |
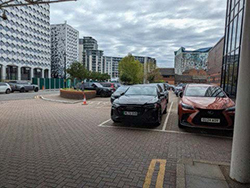
|
|
Car parking nearby |
The nearest public car parks are Arena Central car park, which is approximately 250m from the venue and includes considerable gradients on the route. |

|
|
Approach |
The pavement to the right of the venue is wide, level and in good condition. |
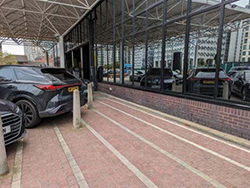
|
|
Entrance |
The entrance is not easy to identify. |
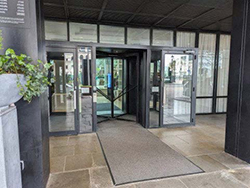
|
|
Reception |
The reception is close to the entrance, located to the right as you enter. |
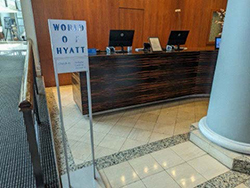
|
|
Horizontal circulation |
There is step free access throughout the venue. |
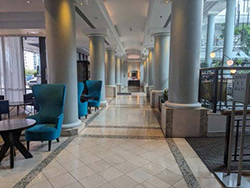
|
|
Horizontal circulation - main lobby to Sonata room |
There is a ramp for all users linking the main entrance lobby to the Sonata room. |
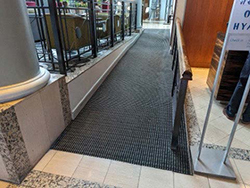
|
|
Horizontal circulation - first floor |
There is a patterned carpet in front of reception with a zigzag design, which could be confusing for people with visual impairments or who are neurodiverse. |
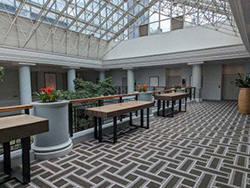
|
|
Vertical circulation - from main lobby lifts |
The lifts are located past the reception and to the right and there is clear circulation space in front of them. |
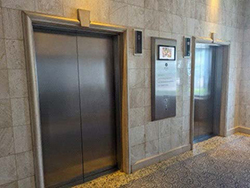
|
|
Vertical circulation - from main lobby stairs |
The stairs are located at the top of the ramp from the ground floor lobby. |
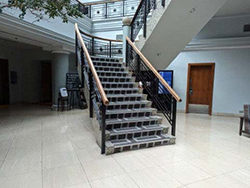
|
|
Accessible WCs - ground and first floors |
The wheelchair accessible WCs are within separate sex WC accommodation. |
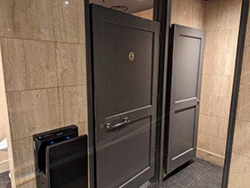
|
|
Accessible WCs - ground and first floors |
The compartment is approximately 1450mm x 1430mm and is right-hand transfer. |
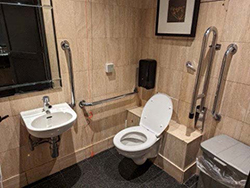
|
|
WCs - standard toilets |
Separate sex accommodation includes standard cubicles without grab rails for ambulant disabled use. |
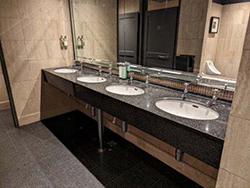
|
|
Conference rooms |
There are 12 conference rooms, with 11 of these located on the first floor. |
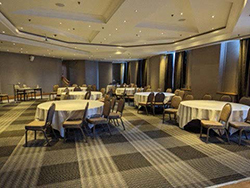
|
NASUWT Equalities Weekends 2024 Accessibility Review - ICC Birmingham
Item |
Description |
Photo |
|
Overall accessibility |
The venue is generally very accessible, with level horizontal access throughout. The lifts should accommodate all users. |
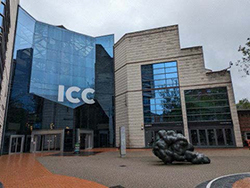
|
|
Parking |
Blue Badge parking is available via prior arrangement at the side of the ICC. |
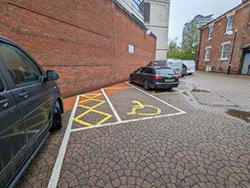
|
|
Approach |
The pedestrian entrance outside the venue main entrance is open, on a slight gradient and in good condition. |
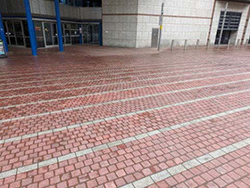
|
|
Main entrance |
There are two sets of double automatic doors located at the main entrance that are not easily defined from the surrounding glazing. The doors have a total clear width of approximately 1640mm. |
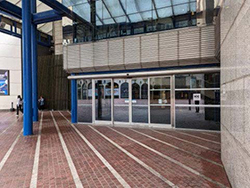
|
|
Brindleyplace level 2 entrance |
The Brindleyplace entrance is located in an area that is only accessed by steps. |
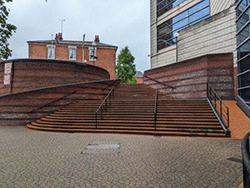
|
|
Brindleyplace level 3 entrance |
There are two sets of double doors at this entrance. The doors have a total clear width of approximately 820mm. The set on the left is manual and those on the right are automatic and open towards you. |
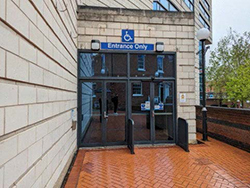
|
|
Drop-off point |
There are two sets of double automatic doors located next to the drop-off point that are not easily defined from the surrounding glazing. |
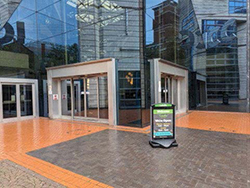
|
|
Signage |
Pictorial signage is consistent throughout the venue. |
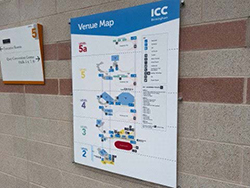
|
|
Ramp and step access (main entrance) |
There is a ramp and steps at the main entrance. It is approximately 1:11 over 5m, which is steeper and longer than currently recommended but is likely to be the best that could be achieved. It has handrails at approximately 940mm high. |
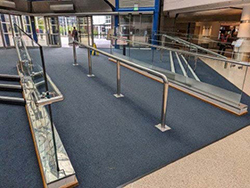
|
|
Ramp and step access (level 2) |
There is level or step free access from level 3 upwards, which includes all conference areas. |
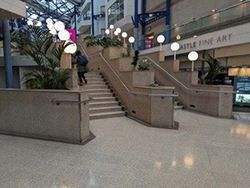
|
|
Ramp and step access (level 3) |
There is level or step free access from level 3 upwards, which includes all conference areas. |
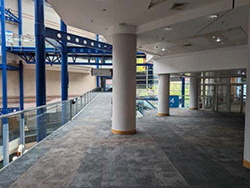
|
|
Ramp and step access (link ramp) |
There is a ramp for all users linking both wings of the venue. It is approximately 1:12 over 27m (this is longer than recommended for a 1:12 gradient but may be the best that could be achieved) and has handrails on both sides. |
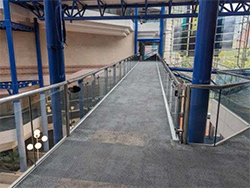
|
|
Central lifts |
The central lifts are located at the rear of the main lobby and there is clear circulation space in front of them. |
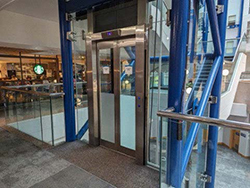
|
|
North lifts |
The north lifts are easy to find and there is clear circulation space in front of them. |

|
|
Platform lifts |
Platform lifts are located outside of halls 3, 11 and the media suite to overcome steps, giving step free access to the conferencing areas. |
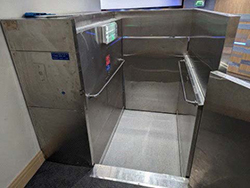
|
|
Staircases |
Staircases are reasonably well designed, with treads of approximately 290mm and risers of approximately 150mm. |
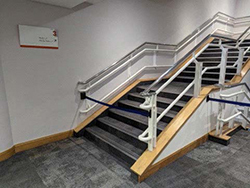
|
|
Escalators |
Escalators give access from level 2 to level 3. |
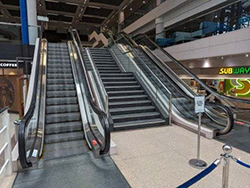
|
|
Toilets |
Standard toilets across the venue contain similar fixtures but were locked at the time of survey and so were not checked in detail. |
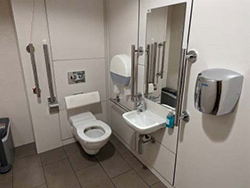
|
|
Exhibition hall |
The registration foyer and exhibition hall is located to the right as you exit the glass lift on level 3. |
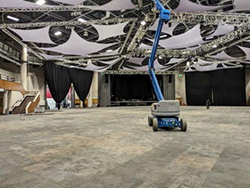
|
|
Halls 6, 7,8 and 10 |
Halls 6, 7, 8 and 10 can be partitioned in to 'a' and 'b' areas. |
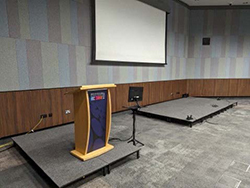
|
|
Main auditorium |
There is level access to the main auditorium. |

|
NASUWT Equalities Weekends 2024 Accessibility Review - Leonardo Hotel
Item |
Description |
Photo |
|
Overall accessibility |
There is level access to reception, to the lift and to the accommodation. |
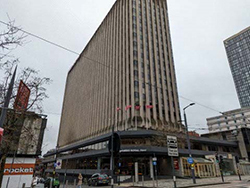
|
|
Parking |
The hotel has a small multi level car park located off Berkley Street and two blue badge bays located next to the car park entrance. |
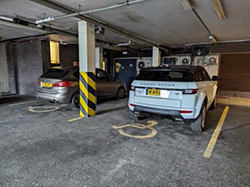
|
|
Approach |
The approach along the pavement is level and in good condition. |
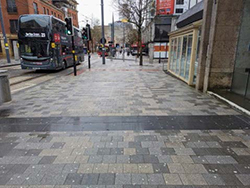
|
|
Main entrance |
The entrance is beneath the hotel sign. |
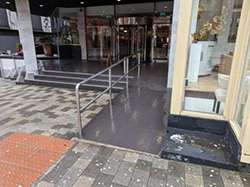
|
|
Car park entrance |
The entrance has steep ramp access and is via a set of automatic double doors that open towards you with a total clear width of approximately 1560mm. |
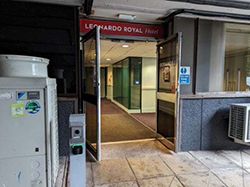
|
|
Reception and lobby |
A greeting reception is located to the right as you enter and the main reception is located ahead and to the left. |
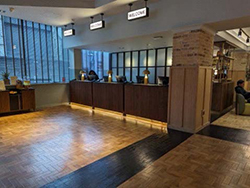
|
|
Horizontal circulation |
The entrance level is on the ground floor of a total of 18 floors in the hotel. |
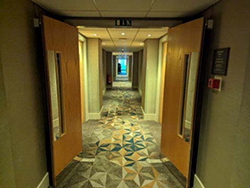
|
|
Vertical circulation - main lift |
The lift serves all floors. |
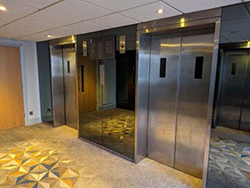
|
